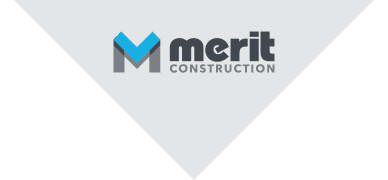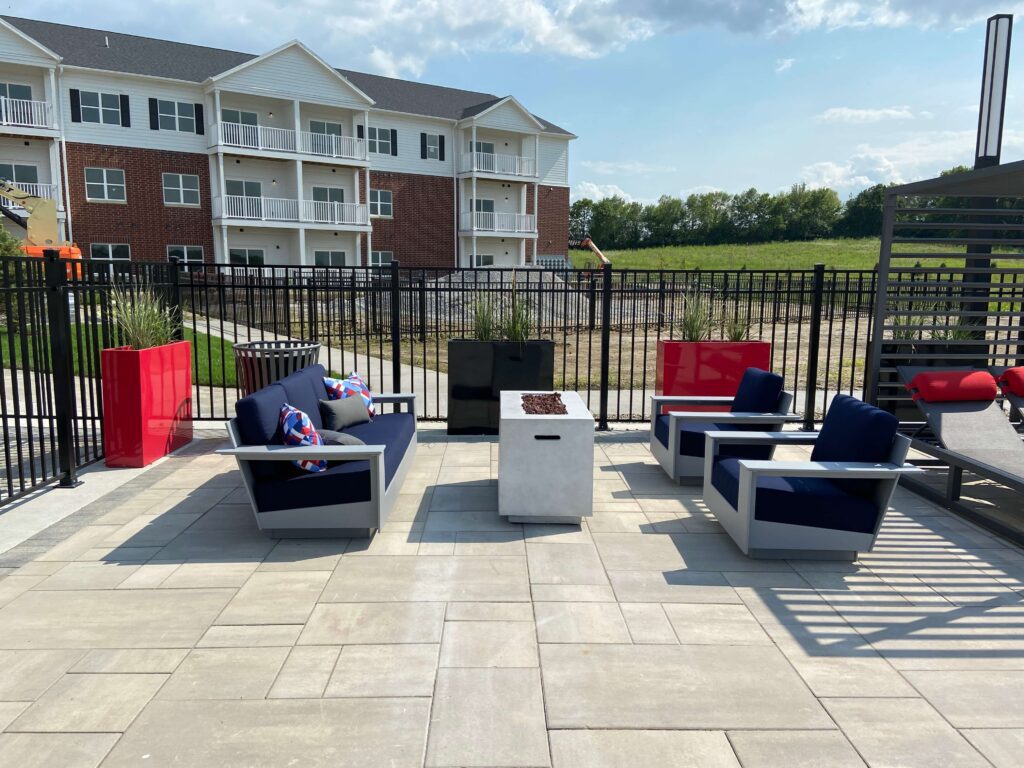Client
965 Flats
3231 Redhawk Street
Coralville, Iowa 52241
Total Square Footage
166,067
Architect
KAP Architecture
Champaign, Illinois
Project Overview
Phase I of this project included three 42-unit buildings, one 36-unit building and a clubhouse. The apartment buildings are marketed toward young professionals and consist of one- and two-bedroom units with secure entrances, granite countertops, in-unit laundry, a private deck/patio and heated underground parking. Clubhouse amenities include a pool, fitness center, gathering space, package delivery notification, outdoor grilling areas, a dog park, bocce ball court, fire pits, and wetland ponds with a nature trail.
The buildings are wood-framed structures and were pre-fabricated offsite in sections and assembled onsite. The underground parking garages were constructed with concrete walls and precast lids, allowing the space to act as a storm shelter.


