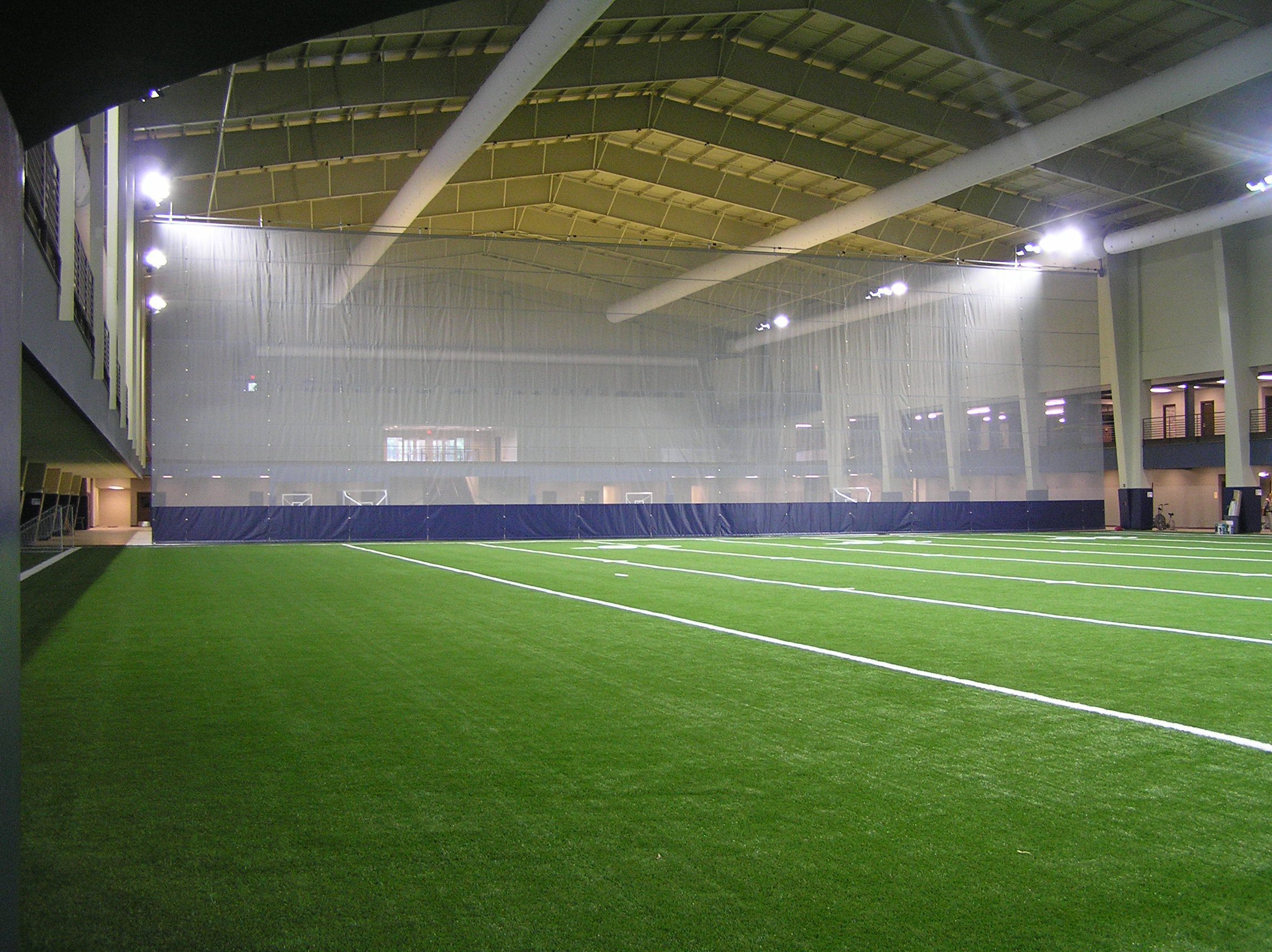Client
William Penn Practice Facility
201 W. Trueblood Avenue
Oskaloosa, IA 52577
Total Square Footage
146,000
Architect
RDG Planning and Design
Project Overview
This Star Building Systems pre-engineered building project is home to the University’s new recreation facility. It offers students a field house, locker rooms, a suspended jogging track, three basketball courts, synthetic turf and a climbing tower. The project also included office space, storage areas and a geothermal heating/cooling system.


