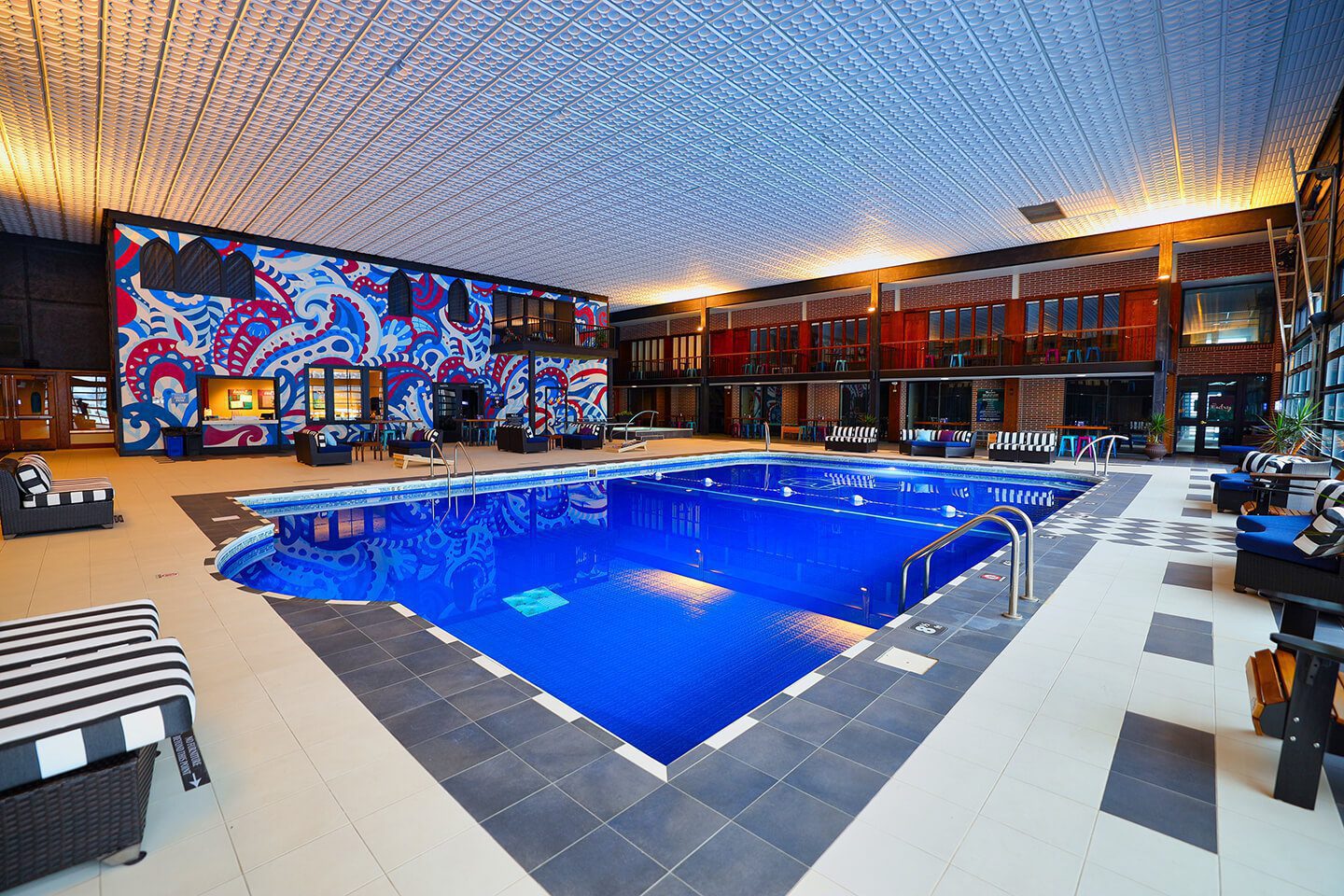Client
Merrill Hotel and Conference Center
129 W. Second Street
Muscatine, Iowa 52761
Total Square Footage
105,000
Architect
Solum Lang Architects, LLC
Cedar Rapids, Iowa
Project Overview
The Merrill Hotel and Conference Center in Muscatine is a four-star, four diamond property. The six-story hotel has 114 guest rooms, extended-stay rooms, and presidential suites with three bedrooms.
The Merrill includes:
- An access-controlled parking garage with 189 parking spaces
- 12,732 sf of conference space that can accommodate up to 377 people
- A 4,353 sf ballroom including a 1,250 sf terrace
- An indoor pool, full-service spa and fitness center
- A green space area and landscaping between The Merrill and the Pearlview
- A heated and covered walkway system that connects the Merrill and the Pearlview, which allows hotel guests easy access to the two restaurants and bar located in the Pearlview



